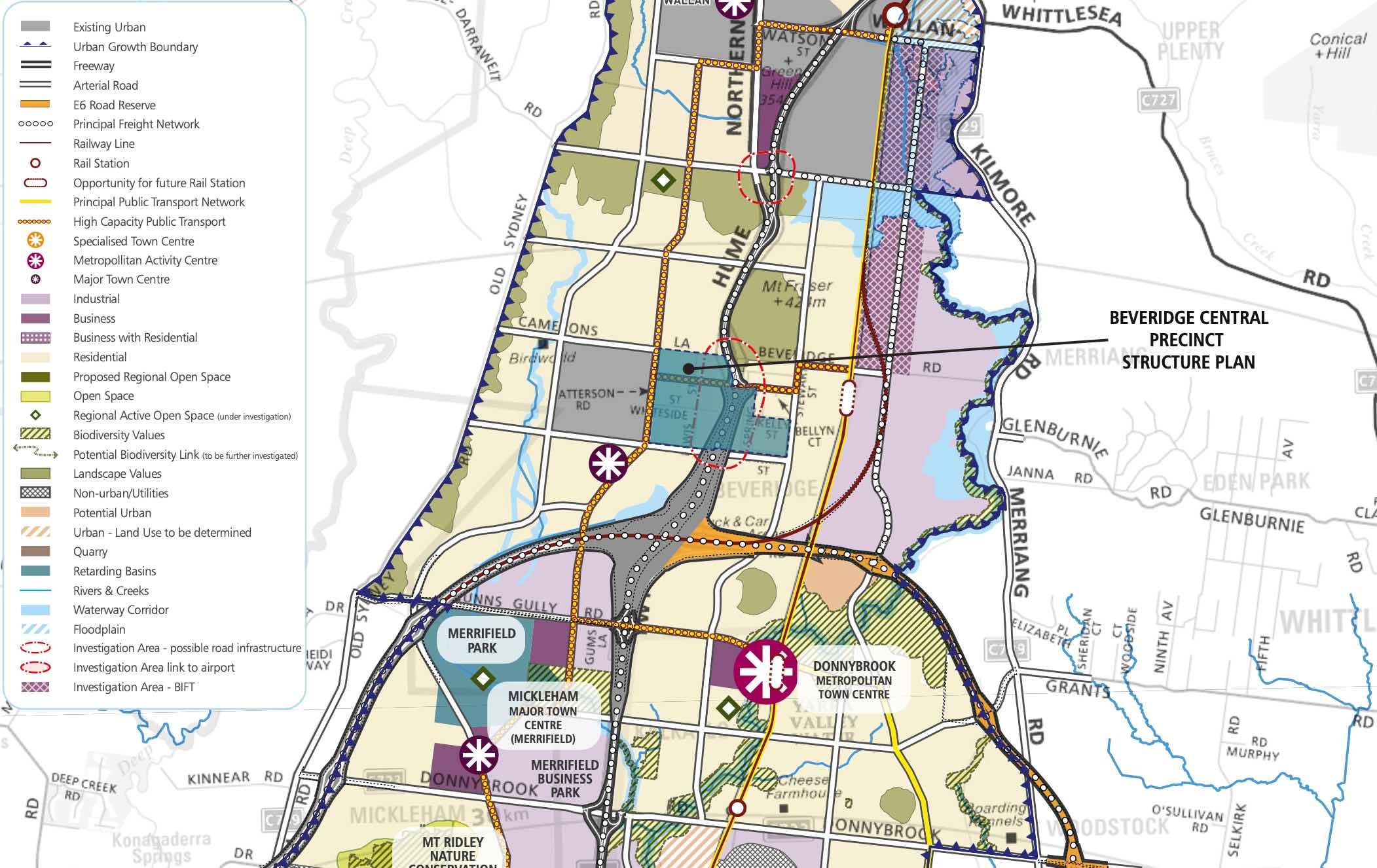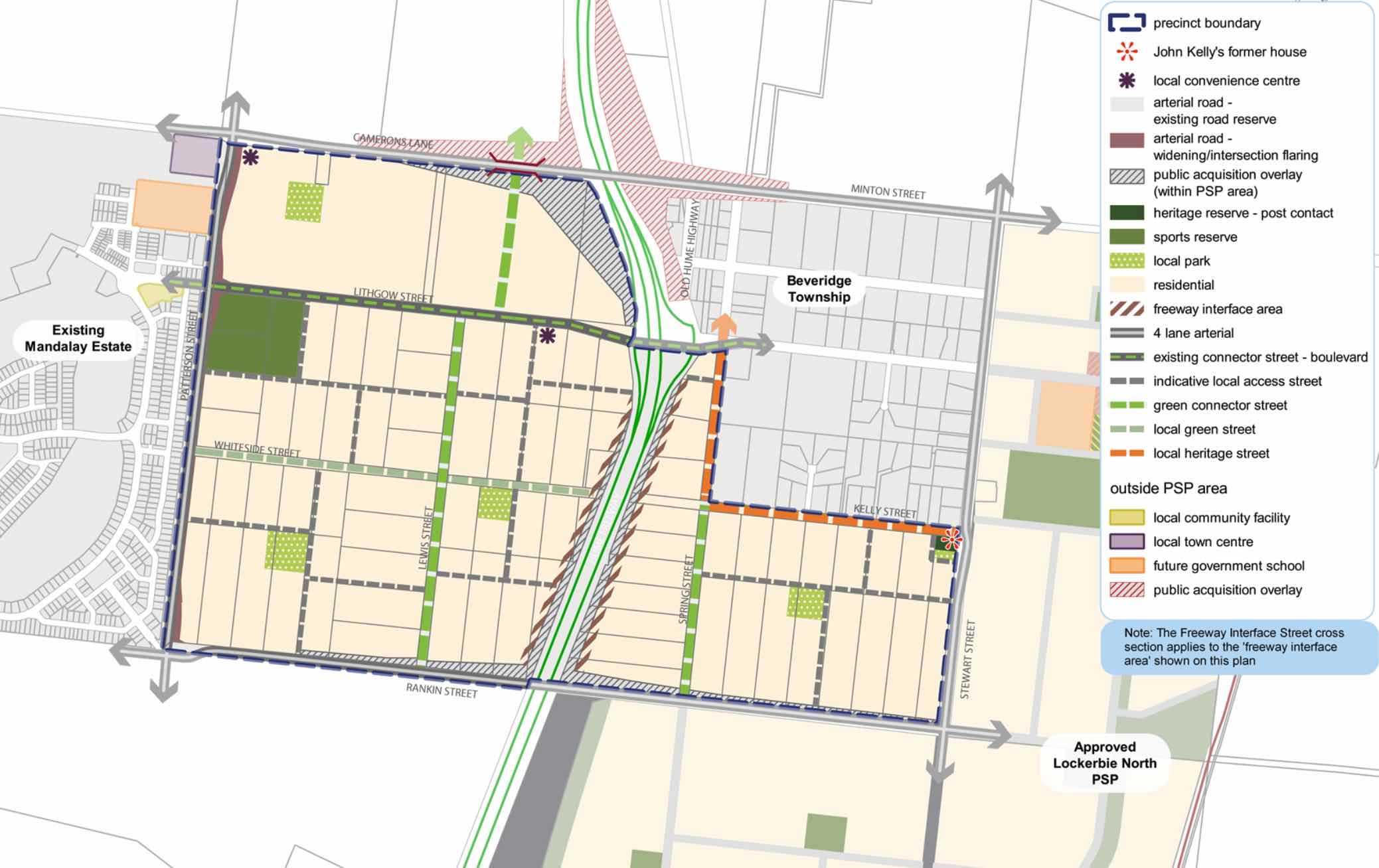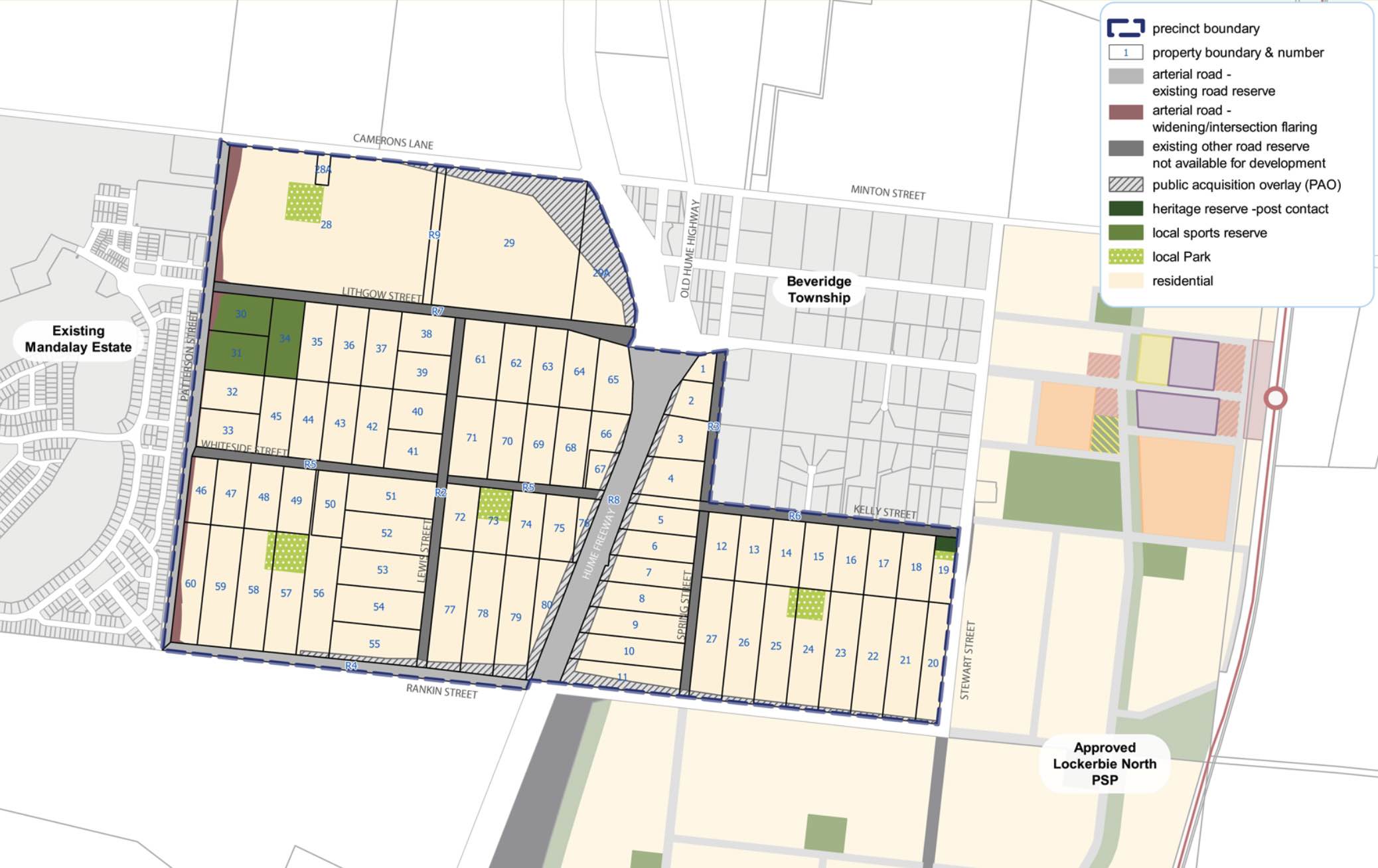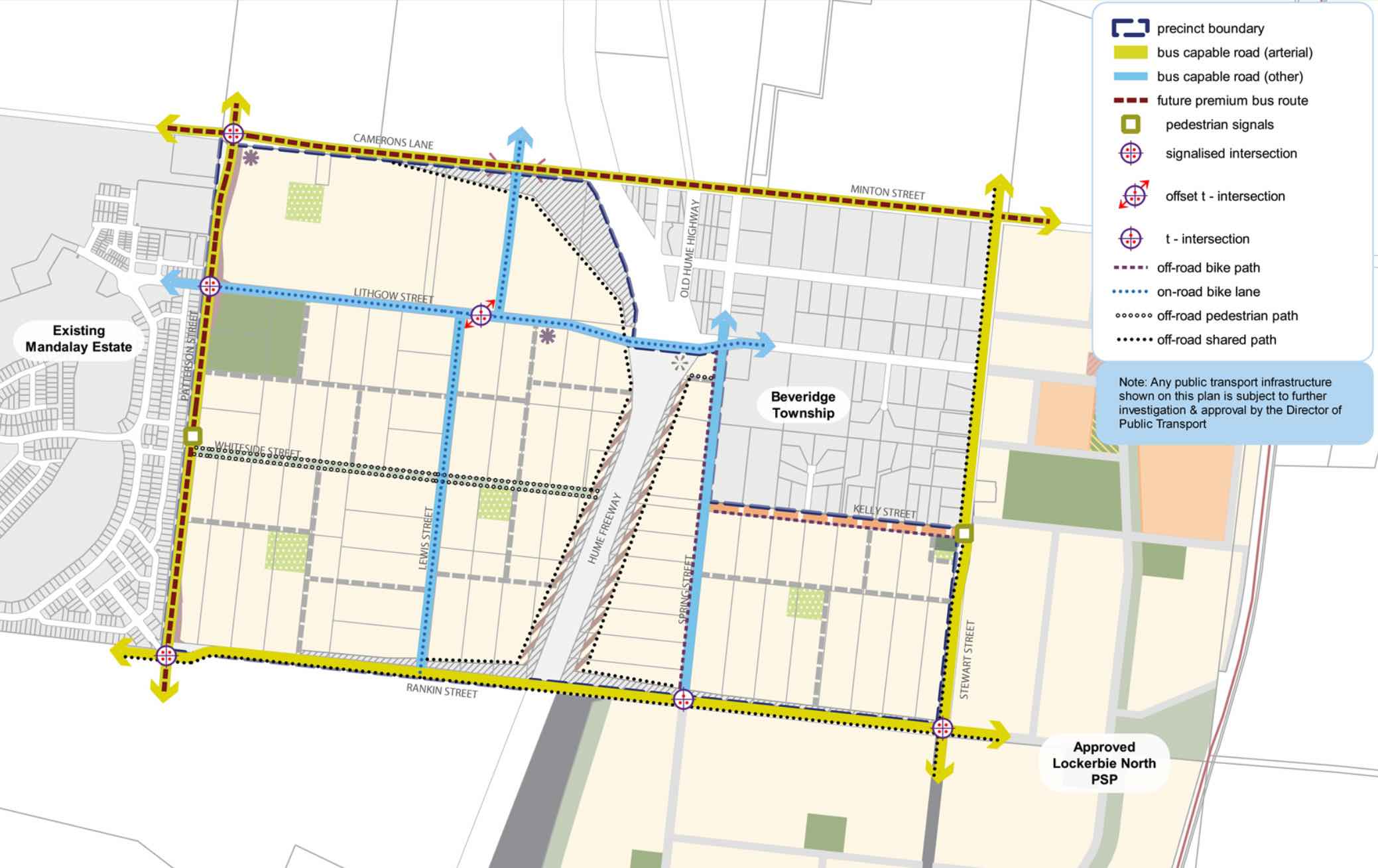Lot 133: Octave 18 - 4 Bed @ Homebuyers Centre Townhomes at Stockland Lyra - Beveridge VIC 3753

 4
4  3
3  2
2Development Info of Homebuyers Centre Townhomes at Stockland Lyra - Beveridge
This information is estimated by the OpenLot research team. Let us know here to provide up-to-date information about this development.
| Total new homes | N/A |
| Area size | N/A |
| Growth Region | Melbourne North Growth Corridor |
| City council | Mitchell Shire Council |
| Developer | Homebuyers Centre, Stockland |
| Distance to | Melbourne Airport - 25 km north-east Melbourne CBD - 38 km north |
Location & Map for Homebuyers Centre Townhomes at Stockland Lyra - Beveridge
Visit Display Homes near Homebuyers Centre Townhomes at Stockland Lyra - Beveridge
More Townhouses in Homebuyers Centre Townhomes at Stockland Lyra - Beveridge
More Townhouses by Homebuyers Centre (Home Builder)

 3
3  2
2  2
2The Etto is an affordable solution to home ownership without compromise. Designed to maximise light and space, it provides comfortable living with urban styling, ensuring you enjoy both elegance and practicality in your home.
*Lower end of price range displayed is subject to your eligibility for the Victorian First Home Owner Grant (FHOG). Upper end of price range displayed does not take into account any government grants.
The First Home Owner Grant and Home Buyer Schemes Act generally requires applicants for the Grant to be an Australian citizen or permanent resident of at least 18 years of age. Applicants and their partner or spouse must not have previously owned a residential property, or received a first home owner's grant, in any state or territory in Australia. Applicants must occupy the home for a continuous period of at least 12 months, commencing within 12 months of settlement or completion of construction. Contract price for the home must be $750,000 or less. For further information on Grant eligibility, please click here. Information on this page is accurate as at January 2025.
Land Price Trend in Beveridge VIC 3753
- In Oct - Dec 24, the median price for vacant land in Beveridge VIC 3753 was $330,000. *
- From Oct - Dec 17 to Oct - Dec 24, the median price for vacant land in Beveridge VIC 3753 has increased 14.98%. *
- From 2008 to 2024, the median price for vacant land in Beveridge VIC 3753 has increased 215.5%. *
Vacancy Rate in Beveridge VIC 3753
View full vacancy rate history in Beveridge VIC 3753 via SQM Research.
Schools near Homebuyers Centre Townhomes at Stockland Lyra - Beveridge
Here are 6 schools near Homebuyers Centre Townhomes at Stockland Lyra - Beveridge:
Prep-6 Government Primary School - School Head Campus
Prep-6 Catholic Primary School
7-12 Government Secondary School
Prep-6 Government Primary School
Prep-6 Government Primary School
Prep-6 Government Primary School
Suburb Planning Review in Beveridge VIC 3753
Beveridge is within the Mitchell Shire, located 42 kilometres north of Melbourne and the rural-residential township forms part of the Urban Growth Boundary. The Beveridge growth area is approximately 291.97ha, which is located to the south and west of the existing Beveridge Township on either side of the Hume Highway.
The new suburb is bounded by the existing Mandalay Estate (Patterson Street) to the west, Camerons Lane to the north, Beveridge Township to the north east, Rankin Street to the south and Stewart Street to the east.

The Beveridge Central Precinct Structure Plan (PSP) was prepared to guide the redevelopment of two future neighbourhoods separated by the Hume Freeway to provide residential neighbourhoods linked by a network of pathways that connect local parks, reserves and convenience centres.
The eastern side of the Hume Highway will integrate with the existing Beveridge Township and the western side will be connected to the existing Mandalay estate and future precincts of Beveridge North-West and Beveridge South-West.
Beveridge also has a current investigation area to the North West of the existing township. The Victorian Planning Authority (VPA) is preparing a draft Beveridge North West Precinct Structure Plan to introduce the amendment into the Mitchell Planning Schemes. The aim is to have the final decision on the PSP shared publicly by August 2022.

The Beveridge Central PSP was prepared by Victorian Planning Authority (VPA) in consultation with the Whittlesea City Council and Mitchell Shire Council and was approved by the Minister for Planning in December 2018. The decision was officially gazetted in January 2019 under Amendment GC55 to the Mitchell and Whittlesea Planning Schemes.
The Vision of Beveridge
“Beveridge Central is a precinct that builds upon the existing sense of community and history of the Beveridge Township while reinforcing its social and physical connections to newer development occurring in this part of the North Growth Corridor”.
“Beveridge Central is expected to change from a rural-residential community into a well serviced, urban community defined by two future neighbourhoods bisected by the Hume Freeway. The eastern side will have a strong relationship with the existing Beveridge Township and development in the Lockerbie North precinct; the western side connecting to the future Beveridge North-West and Beveridge South-West precincts and existing Mandalay estate. There is a focus on creating a high amenity landscape character by featuring extensive landscaping opportunities and green streets within the existing wide road reserves”.
“A cycling and pedestrian path network along streets will connect key destinations such as local parks, the sporting reserve and convenience centres. Highlighting the precinct’s heritage features provides a sense of place for future residents through the preservation and enhancement of Aboriginal and post-contact heritage places and provides mechanisms to ensure the ongoing protection of these places”.
“To service the needs of future residents the precinct will be connected to social and community infrastructure in immediate neighbouring areas. The neighbourhood infrastructure needs of the community will be largely met within the precinct itself, with high quality open spaces and a sports field. Shopping and commercial services will be readily accessible immediately adjacent to the precinct in new town centres in Mandalay and Lockerbie North, with small scale retail needs provided by two local convenience centres within the precinct”.
“In the longer term, the precinct will be accessible to higher-order services, shopping and jobs at the Beveridge Major Town Centre to the southeast of the precinct. Beveridge Central Precinct will have strong transport connections to key destinations via the Hume Freeway, a potential new railway station at Beveridge, and the future Outer Metropolitan Ring (OMR) road, approximately 2km to the south”.

Benefits of Beveridge
The existing zoning will be amended to provide for Urban Growth Zones, providing a series of local parks in proximity to new residential areas and two local convenience centres. The surrounding precincts will provide social, retail and community infrastructure for the new community.
Local shopping, services and employment will be provided within the Beveridge Major Town Centre found in the Beveridge South-West precinct and key industrial employment opportunities within the Northern Corridor.
The Precinct Structure Plan supports the new residential community, protection of heritage places and facilitates the future setbacks for the Hume Highway upgrade.
.jpeg)
Transportation in Beveridge
Beveridge will be connected to public passenger transport, with a future train station to be built in Lockerbie, located to the east outside the Beveridge Township boundary. The passenger train service connects Melbourne to Sydney and is being considered for a high speed rail project.
The suburb will include a network of shared paths, linking the local parks and a new road network. Land acquisition is provided to Camerons Lane and Rankin Street to facilitate intersection upgrades to the Hume Highway, providing a direct connection to Melbourne CBD or northern Victoria.

Beveridge Suburb Summary
| Suburb | Beveridge, Mitchell Shire |
| City / State | Melbourne, Victoria |
| Suburb Area | 291.97ha |
| Boundary |
|
| Suburb inclusions |
|
| Community Amenity | Heritage area and general residential area, with local parks |
| Location | North Melbourne, 42 km from Melbourne CBD |
| Education | None |
| Types of Residential |
|
| Employment Areas | Retail and Commercial, Schools, Community Centre |
| Infrastructure |
|
| Transportation |
|
| Recreation Areas |
|
| Heritage |
|
| Settlement Pattern | Green Field |
References
- Mitchell Shire Council
- Victoria Planning Authority – Planning Schemes
- Victoria Planning Authority
- Victoria Planning Authority – Beveridge Central PSP
Popular Estates near Homebuyers Centre Townhomes at Stockland Lyra - Beveridge
Latest New Home Articles for You

19/Aug/2025 | OpenLot.com.au
🏡 Suburb Profile: Beveridge

19/Aug/2025 | OpenLot.com.au
test

19/Aug/2025 | OpenLot.com.au
tests

13/Jun/2025 | OpenLot.com.au
Display Homes at Playford Alive Estate: A Thriving Community at the Heart of Munno Para
Welcome to Playford Alive, a vibrant and dynamic masterplanned community ...

11/Jun/2025 | OpenLot.com.au
Display Homes at Ocean Hill Estate: A Thriving Community by the Coast
A short stroll from the white sands of Madora Beach and fringed by the co...

10/Jun/2025 | OpenLot.com.au
Display Homes at Bluestone Estate: An Established Community in the Mount Barker
Whether you’re a first home buyer, a growing family, or looking to downsi...

09/Jun/2025 | OpenLot.com.au
Queensland Leads, But NSW and VIC Fall Behind, in New Housing Buyer Demand Index
New data reveals that Australia’s new housing market remains resilient de...

06/Jun/2025 | OpenLot.com.au
Display Homes at Minters Fields Estate: A Scenic Hillside Community in Mount Barker
Nestled in the heart of Mount Barker, Minters Fields offers a truly remar...

03/Jun/2025 | OpenLot.com.au
🏡 Step Inside a Frenken Home at Smiths Lane
During a recent visit to the Smiths Lane display village, OpenLot.com.au ...



























