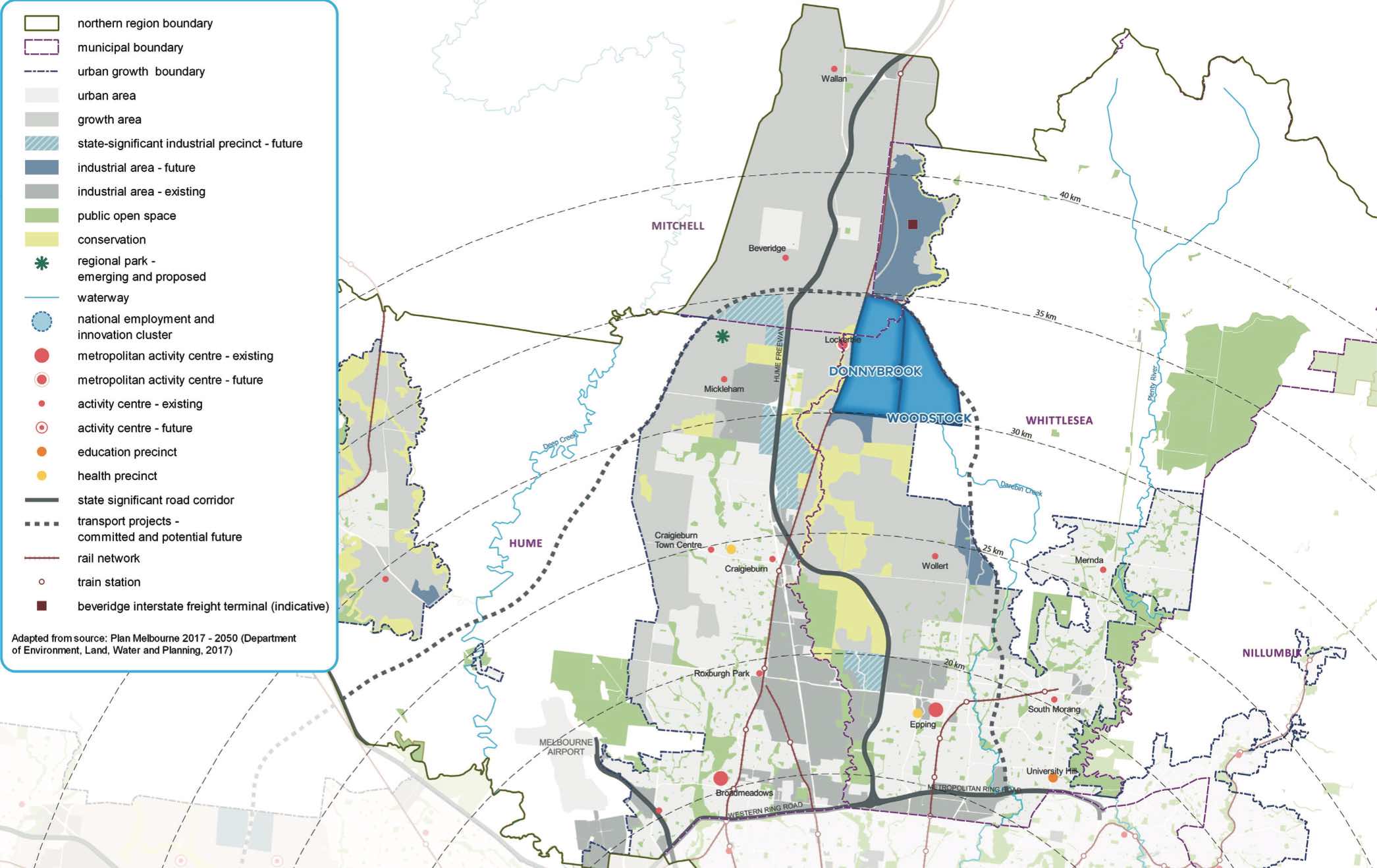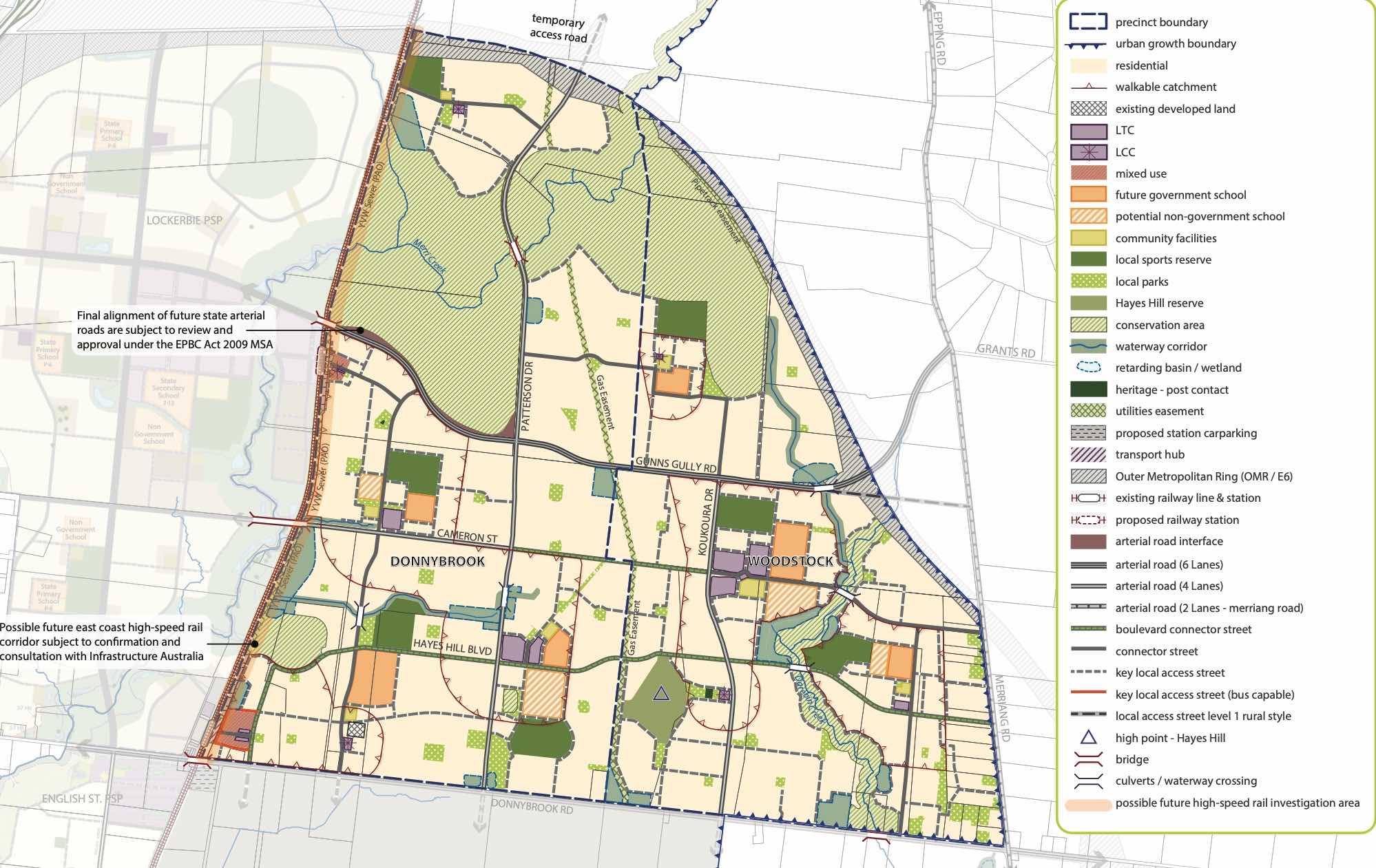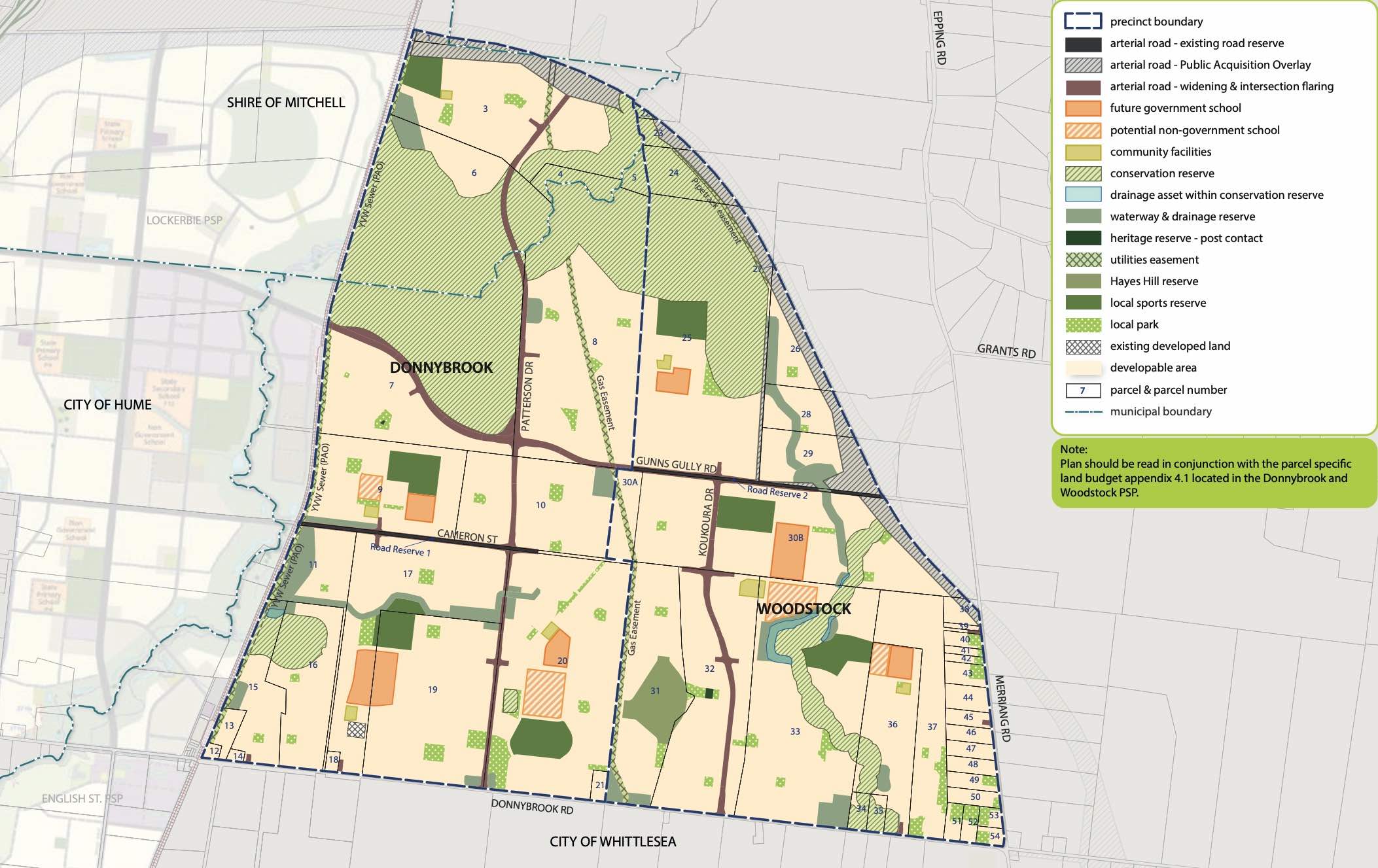Lot 3305: @ Homebuyers Centre Townhomes at Kinbrook - Donnybrook VIC 3064

 2
2  1.5
1.5  1
1Development Info of Homebuyers Centre Townhomes at Kinbrook - Donnybrook
This information is estimated by the OpenLot research team. Let us know here to provide up-to-date information about this development.
| Total new homes | 42 |
| Area size | N/A |
| Growth Region | Melbourne North Growth Corridor |
| City council | Whittlesea City Council |
| Developer | Homebuyers Centre, Moremac Property Group |
| Distance to | Melbourne Airport - 17 km north-east Melbourne CBD - 30 km north |
Location & Map for Homebuyers Centre Townhomes at Kinbrook - Donnybrook
Nearby Display Homes from Homebuyers Centre (Home Builder)


 4
4 2.5
2.5 2
2 2
2Visit Display Homes near Homebuyers Centre Townhomes at Kinbrook - Donnybrook
More Townhouses by Homebuyers Centre (Home Builder)
Land Price Trend in Donnybrook VIC 3064
- In Oct - Dec 24, the median price for vacant land in Donnybrook VIC 3064 was $378,000. *
- From Oct - Dec 17 to Oct - Dec 24, the median price for vacant land in Donnybrook VIC 3064 has increased 98.95%. *
- From 2014 to 2024, the median price for vacant land in Donnybrook VIC 3064 has increased 86.26%. *
Vacancy Rate in Donnybrook VIC 3064
View full vacancy rate history in Donnybrook VIC 3064 via SQM Research.
Schools near Homebuyers Centre Townhomes at Kinbrook - Donnybrook
Here are 6 schools near Homebuyers Centre Townhomes at Kinbrook - Donnybrook:
Prep-6 Government Primary School
Prep-12 Independent Combined School - School Head Campus
Prep-6 Government Primary School
Prep-6 Catholic Primary School
Prep-6 Government Primary School
Prep-12 Government Combined School
Suburb Planning Review in Donnybrook VIC 3064
Donnybrook is located in the Shire of Mitchell, a semi-rural location to the north of Melbourne’s outer suburbs of the Urban Growth Boundary and logical expansion of the former Donnybrook township. Donnybrook growth area is 1,026ha and forms part of the new 1,786ha suburb area (Woodstock and Donnybrook) that is located on either side of Cameron Street.

The new suburb is bounded by a possible future high-speed rail investigation area and Outer Metropolitan Ring Reservation (OMR / E6) for future road and rail transport links.
The Donnybrook-Woodstock Precinct Structure Plan (PSP) was prepared to guide the redevelopment of the released land for a mix of residential neighbourhoods linked by a variety of local town centres, schools and other community facilities. Protection of natural assets along the creek corridor and conservation area are provided to protect the Growling Grass Frog habitat from the planned suburb.

The Donnybrook-Woodstock PSP was prepared by Victorian Planning Authority (VPA) in consultation with the Whittlesea City Council and was approved by the Minister for Planning in November 2017. The decision was officially gazetted on 3 November 2017 under Amendment GC28 of the Whittlesea Planning Scheme.
The Vision of Donnybrook
“Development will have a strong emphasis on the retention of natural features and high quality landscaping in an urban environment supported by strong connections to transport and community facilities. Development of the precinct will create a diverse mix of residential neighbourhoods linked by a variety of local town centres, schools and other community facilities.
The distribution of local centres which serve a variety of roles and functions will promote self-sufficiency for residents of the precinct in meeting daily retail and convenience shopping needs. Residential and business development will capitalise on the precinct’s proximity to the existing Donnybrook train station, as well as the future Lockerbie Principal Town Centre and potential future Lockerbie Train Station. The development of the existing Donnybrook Cheese Farm into an agricultural, historical and cultural learning hub will provide new residents with connections to the history of the area”.

Benefits of Donnybrook
The Structure Plan also supports new schools, local community hubs, local centres to provide employment and services to the new suburb. The amendments provide a new residential community, protection of natural features, parks, and sports and recreation areas. The existing zoning will be amended to provide for Rural Conservation and Urban Growth Zones, providing a series of greenfield sites in proximity to natural water corridors and reserves.
Transportation in Donnybrook
Donnybrook is well connected to public passenger transport, with a future train station to be in Lockerbie and an existing train station located in Donnybrook train station outside the new suburb boundary. The passenger train service connects Melbourne to Sydney and is being considered for a high speed rail project.
The suburb will include a network of shared paths linking the local parks and a new road network. Donnybrook Road and a new future state arterial road will provide access to the Hume Freeway, providing a direct connection to Melbourne CBD or northern Victoria.
Donnybrook Suburb Summary
References
City of Whittlesea - Donnybrook
Victoria Planning Authority – Planning Schemes
Victoria Planning Authority – Donnybrook – Woodstock PSP
Popular Estates near Homebuyers Centre Townhomes at Kinbrook - Donnybrook
Latest New Home Articles for You

19/Aug/2025 | OpenLot.com.au
🏡 Suburb Profile: Beveridge

19/Aug/2025 | OpenLot.com.au
test

19/Aug/2025 | OpenLot.com.au
tests

13/Jun/2025 | OpenLot.com.au
Display Homes at Playford Alive Estate: A Thriving Community at the Heart of Munno Para
Welcome to Playford Alive, a vibrant and dynamic masterplanned community ...

11/Jun/2025 | OpenLot.com.au
Display Homes at Ocean Hill Estate: A Thriving Community by the Coast
A short stroll from the white sands of Madora Beach and fringed by the co...

10/Jun/2025 | OpenLot.com.au
Display Homes at Bluestone Estate: An Established Community in the Mount Barker
Whether you’re a first home buyer, a growing family, or looking to downsi...

09/Jun/2025 | OpenLot.com.au
Queensland Leads, But NSW and VIC Fall Behind, in New Housing Buyer Demand Index
New data reveals that Australia’s new housing market remains resilient de...

06/Jun/2025 | OpenLot.com.au
Display Homes at Minters Fields Estate: A Scenic Hillside Community in Mount Barker
Nestled in the heart of Mount Barker, Minters Fields offers a truly remar...

03/Jun/2025 | OpenLot.com.au
🏡 Step Inside a Frenken Home at Smiths Lane
During a recent visit to the Smiths Lane display village, OpenLot.com.au ...


























