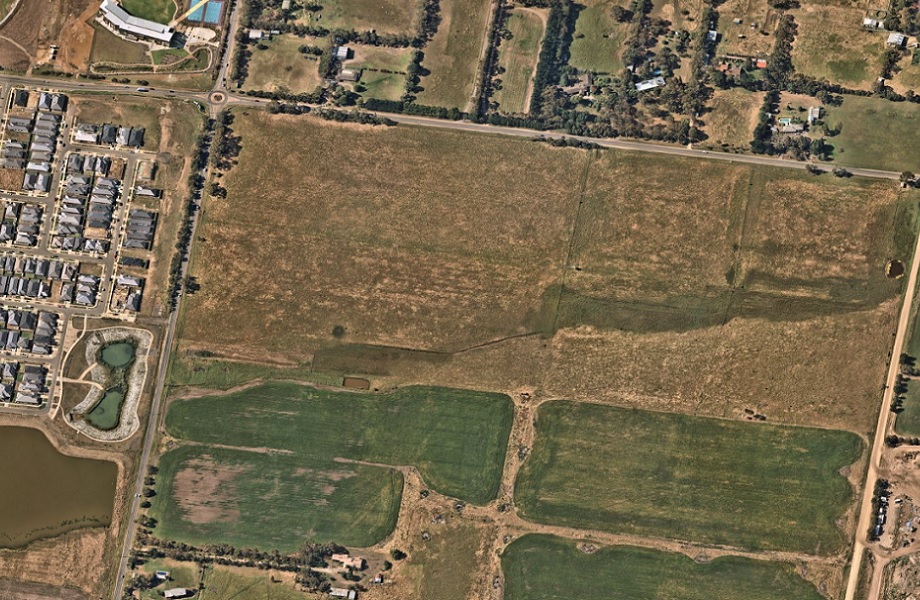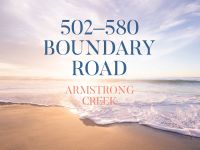
Stockland Banksia - Armstrong Creek 14 AVAILABLE
[LIMITED OFFER] Take a 3D tour of our new Display Village
- Brand new Display Village now open featuring some of Victoria's best builders
- Banksia is only 10.4km^ from Geelong CBD and and short drive to Torquay town
- Townhomes from only $500k*
- Perfectly positioned on Boundary Road in between Surf Coast Highway and Barwon Heads Road.
- Future onsite Childcare Centre planned (along Horseshoe Bend Rd)
- 500 lots with a variety of lot sizes, townhomes and house and land options to suits all kinds of buyers
- Surrounded by existing schools, shops, transport links and plenty more!
- Developed by Stockland, an award-winning Australian developer with over 70 years' experience.
- Future walking paths and a waterway that supports environmental sustainability and preservation of the native flora and fauna
- A bespoke community featuring thoughtful landscaping and a curated set of coastal and modern design guidelines
- Only 3.1kms to Armstrong Creek Town Centre that will be the civic, commercial and social heart of Armstrong Creek.
- *Price correct as at 13.05.2025. Subject to change and availability.
- *All details (including any prices), images and statements are based on the intention of, and information available to, Stockland as at the date of this email and may change due to future circumstances. This email is not legally binding on Stockland. Stockland does not give any warranty in relation to any information contained in this email. Stockland does not accept any liability for loss or damage arising as a result of any reliance on this email (April 2025) or its contents. Images are are subject to change. Stockland is only responsible for the sale of the land. Price does not include stamp duty, registration fees or any incidental fees.
- This article is supplied for the purpose of providing an impression of Stockland Banksia and the approximate location of existing and proposed third party infrastructure, facilities, amenities, services and destinations, and is not intended to be used for any other purpose. Stockland is not responsible for the availability and operation of third-party amenities, services and facilities. All details (including any prices), images and statements are based on the intention of, and information available to, Stockland as at the time of publication January, 2023 and may change due to future circumstances. This document is not legally binding on Stockland. Stockland does not give any warranty in relation to any information contained in this document. Stockland does not accept any liability for loss or damage arising as a result of any reliance on this document or its contents. Pricing is based on lot size(s) as listed. Subject to availability. Stockland is only responsible for the sale of the land. Price does not include stamp duty, registration fees or any incidental fees.
This information is estimated by the OpenLot research team. Let us know here to provide up-to-date information about this development.
| Total new homes | 500 |
| Area size | 30.60 hectares |
| Growth Region | Greater Geelong Growth Areas |
| City council | City Of Greater Geelong |
| Developer | Stockland |
| Distance to | Geelong CBD - 8 km south Melbourne CBD - 70 km south-west |
Land for Sale, House and Land Packages, Townhomes:
9 Land Lots in Stockland Banksia - Armstrong Creek
Lot 801 Bluewater Drive | Waterway Facing Lot
Lot size: 367sqm
Estimated Title Date: July 2025
Lot 803 Bluewater Drive
Lot size: 334sqm
Estimated Title Date: July 2025
House and Land Packages in Stockland Banksia - Armstrong Creek
4 Townhouses in Stockland Banksia - Armstrong Creek
12 Display Homes in Stockland Banksia Display Village - Armstrong Creek

 4
4 2
2 2
2 2
2 4
4 2
2 3
3 2
2 4
4 2.5
2.5 3
3 2
2

 4
4 3
3 2
2 2
2

 4
4 2
2 2
2 2
2

 4
4 2
2 2
2 2
2 4
4 2
2 2
2 2
2
 4
4 2
2 2
2 2
2 4
4 2
2 3
3 2
2 4
4 2
2 2
2 2
2 4
4 2
2 2
2 2
2Updates for Stockland Banksia - Armstrong Creek
Location & Map for Stockland Banksia - Armstrong Creek
Land Price Trend in Armstrong Creek VIC 3217
- In Oct - Dec 24, the median price for vacant land in Armstrong Creek VIC 3217 was $315,000. *
- From Oct - Dec 17 to Oct - Dec 24, the median price for vacant land in Armstrong Creek VIC 3217 has increased 51.81%. *
- From 2010 to 2024, the median price for vacant land in Armstrong Creek VIC 3217 has increased 100.28%. *
Vacancy Rate in Armstrong Creek VIC 3217
View full vacancy rate history in Armstrong Creek VIC 3217 via SQM Research.
Schools near Stockland Banksia - Armstrong Creek
Here are 6 schools near Stockland Banksia - Armstrong Creek:
7-11 Catholic Secondary School
7-12 Government Secondary School
U, Prep-6 Government Combined School - School Head Campus
Prep-6 Catholic Primary School
Prep-12 Independent Combined School - School Head Campus
Prep-6 Government Primary School
Reviews & Comments on Stockland Banksia - Armstrong Creek
Estate Brochure, Masterplan, Engineering Plan, Plan of Subdivision (POS), Design Guidelines
FAQs about Stockland Banksia - Armstrong Creek
View all estates from Stockland
- Iona College Geelong - 627m north-west
- Oberon High School - 807m south-east
- Armstrong Creek School - 884m south
- St Catherine of Siena Catholic Primary School - 2.0km south
- Geelong Lutheran College - 2.1km west
- Mirripoa Primary School - 2.8km west
Popular Estates near Stockland Banksia - Armstrong Creek
Latest New Home Articles for You

19/Aug/2025 | OpenLot.com.au
🏡 Suburb Profile: Beveridge

19/Aug/2025 | OpenLot.com.au
test

19/Aug/2025 | OpenLot.com.au
tests

13/Jun/2025 | OpenLot.com.au
Display Homes at Playford Alive Estate: A Thriving Community at the Heart of Munno Para
Welcome to Playford Alive, a vibrant and dynamic masterplanned community ...

11/Jun/2025 | OpenLot.com.au
Display Homes at Ocean Hill Estate: A Thriving Community by the Coast
A short stroll from the white sands of Madora Beach and fringed by the co...

10/Jun/2025 | OpenLot.com.au
Display Homes at Bluestone Estate: An Established Community in the Mount Barker
Whether you’re a first home buyer, a growing family, or looking to downsi...

09/Jun/2025 | OpenLot.com.au
Queensland Leads, But NSW and VIC Fall Behind, in New Housing Buyer Demand Index
New data reveals that Australia’s new housing market remains resilient de...

06/Jun/2025 | OpenLot.com.au
Display Homes at Minters Fields Estate: A Scenic Hillside Community in Mount Barker
Nestled in the heart of Mount Barker, Minters Fields offers a truly remar...

03/Jun/2025 | OpenLot.com.au
🏡 Step Inside a Frenken Home at Smiths Lane
During a recent visit to the Smiths Lane display village, OpenLot.com.au ...

























